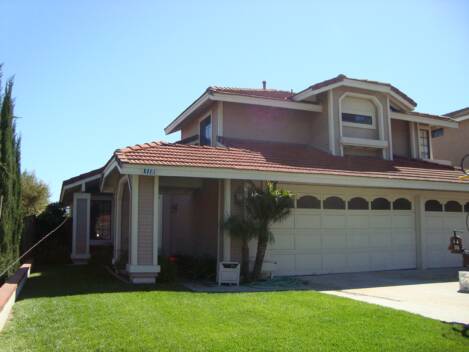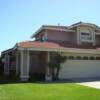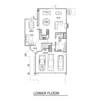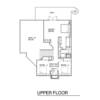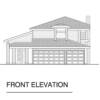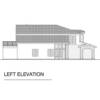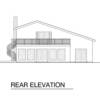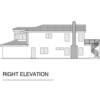
SQUARE FOOTAGE TABLE:
Style: Craftsman
LOWER FLOOR 1,493 SQ. FT.
UPPER FLOOR 976 SQ. FT.
TOTAL LIVEABLE SPACE 2,469 SQ. FT.
DECK 282 SQ. FT.
GARAGE 635 SQ. FT.
This project may be custom made to your specifications and preference and site plan and
engineering drawings be generated to the city or county's requirements to obtain building permit
Copyright 2011 Paragon Design Inc: Space Planning Design. All Rights Reserved
Click to start slideshow
